People often say that kitchen is the heart of the house. This is because this place is filled with warmth, love, and cherishing memories. So, it is important that you take care of your heart. From a heart’s perspective, we try to choose a better lifestyle so that we can stay healthy. But do we actually take care of our kitchen that way?
Organizing the kitchen is as important as taking care of ourselves sounds. To make the kitchen look overwhelming and pleasing, you can try several decor ideas. For example, kitchen cabinets sound like an interesting way to enhance the kitchen’s decor. Several types of cabinets, like side cabinets, knick-knack cabinets, base cabinets, wall cabinets, etcetera, come in handy to make the kitchen look perfect.
If you are looking for some cabinet placement ideas that can help make your kitchen look appealing, then you should try searching for a kitchen design service. Let’s say you have a 10×10 size kitchen. In that case, you can find the 10×10 kitchen layout design service. Here, you will find suitable-sized pre-assembled cabinets or RTA cabinets.
It doesn’t matter what type of kitchen you own, the service is available for every 10×10 kitchen layout or bigger size. Surely, this is a precise service that can reduce your efforts and will save you plenty of time. However, before jumping to any conclusion, you must be aware of what the 10×10 kitchen design service is and how it is done.
Moving on, here are 6 ideas for designing any typical type of 10×10 kitchen layout. You can take reference from these ideas and try renovating your kitchen likewise.
Sleek L Shaped Kitchen
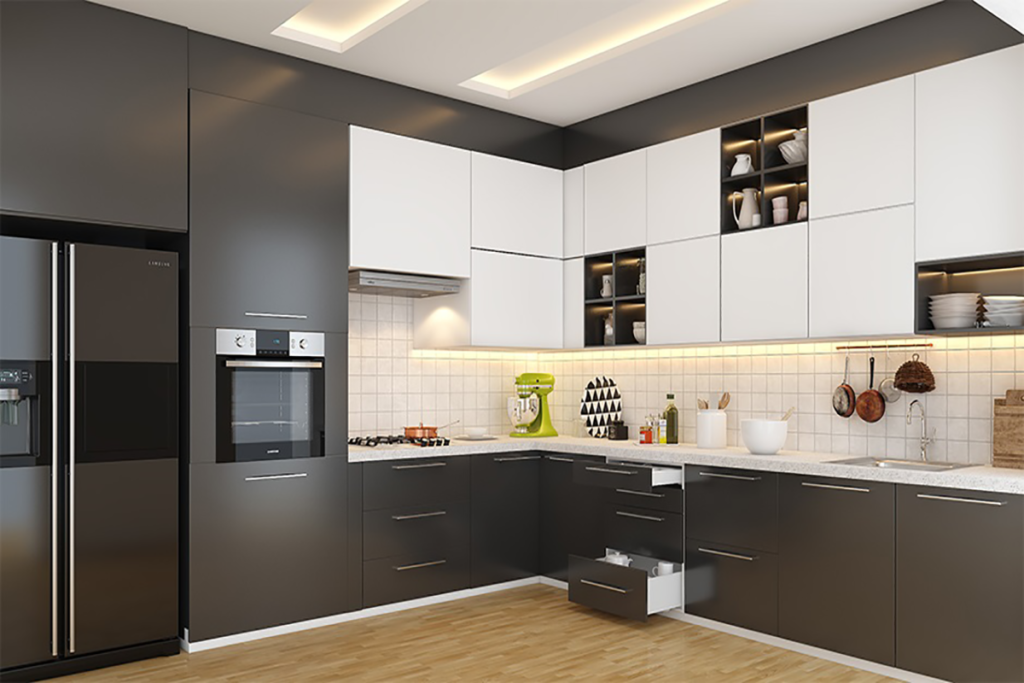
A sleek 10×10 L-shaped kitchen layout is an ordinary type of kitchen that is usually found in every household. The design is appropriate for small and medium-sized kitchens. Here, you can organize the space by using several assortments such as side cabinets, wall cabinets, a knick-knack cabinet to display fine china serving dishes, inbuilt cooktops, inserted oven & refrigerator, a deep basin sink, under cabinet lighting, decorative ceiling lighting fixtures, etcetera.
If you follow this 10×10 L spaded kitchen layout, surely your kitchen will look organized and less cluttered. No matter how much space you have, the idea will not disappoint you in terms of space saving. Of course, you can try any color of kitchen cabinets you like. Just make sure that whatever color you choose, always keep an apt lighting count. For example, if you are going with dark pine cabinets, keep the brightest possible lights, but with lighter shades like Luxor white kitchen cabinets, you need to go with warm light tones.
Premium U-Shaped Kitchen
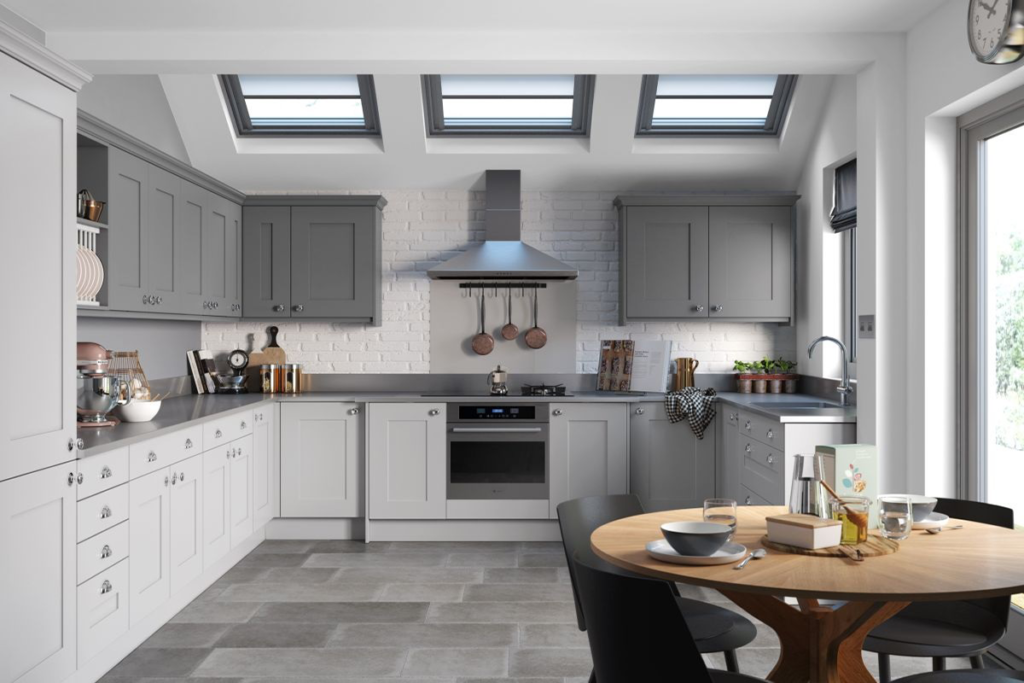
The 10×10 U-shaped kitchen layout is yet another common kitchen design layout that can work with several fixtures. Compared to a 10×10 L-shaped kitchen layout, this type of kitchen can include quite some more fixtures. You can use a tall cabinet on one end, and fixing a wide apron front kitchen sink at the other end will be perfect. Apart from that, a chimney between the wall cabinets and an oven between the base cabinets will perfectly fit in this layout.
You can always make room for a small dining table arrangement if your space allows you. Otherwise, leave that empty space for windows and doors for cross-ventilation. Moreover, there is no doubt that you will need space to walk between the islands. This is why you need to make sure that your base cabinets and side cabinets are not covering too much waking space in the 10×10 U-shaped kitchen layout.
Elegant Island Kitchen
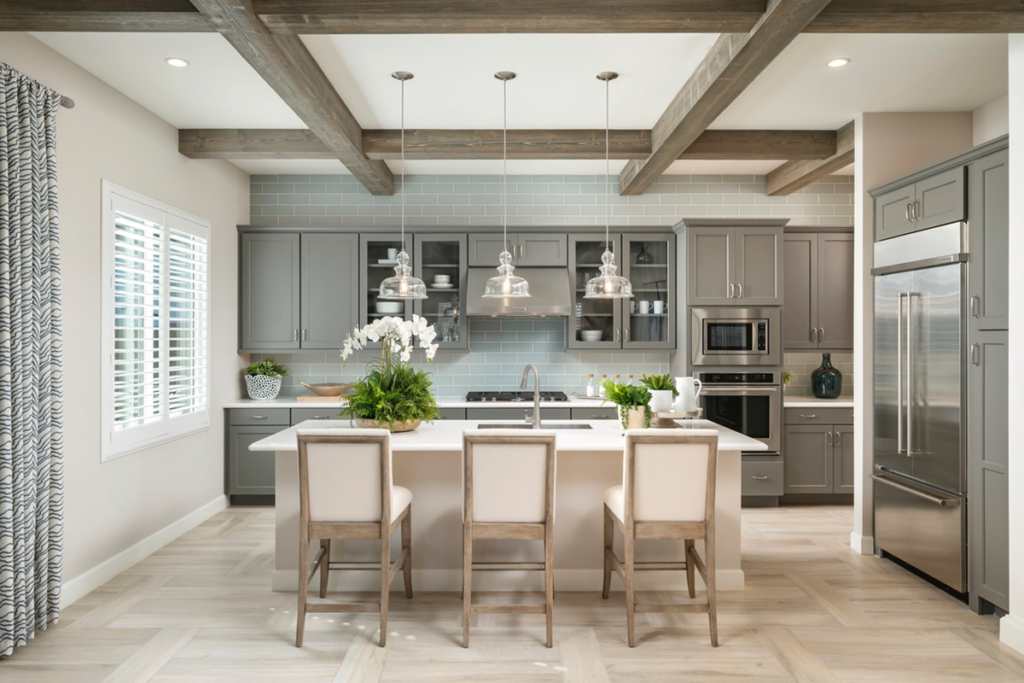
You can transform your typical single-wall kitchen’s empty space by opting for an island 10×10 kitchen design. The design includes either preassembled cabinets or ready to assemble cabinets kitchen. The base, wall, and side cabinets cover the main wall, including kitchen appliances. On the other hand, you can place the cooktop or kitchen sink on the island. You can also place a few chairs so that the empty space can be of any use.
But what about the bland ceiling? Well, for that, you can opt for some high-hanging pendant lights or chandelier lighting fixtures. They will amplify the ambiance and make the kitchen look balanced.
Contemporary Peninsular Kitchen or G-shaped Kitchen
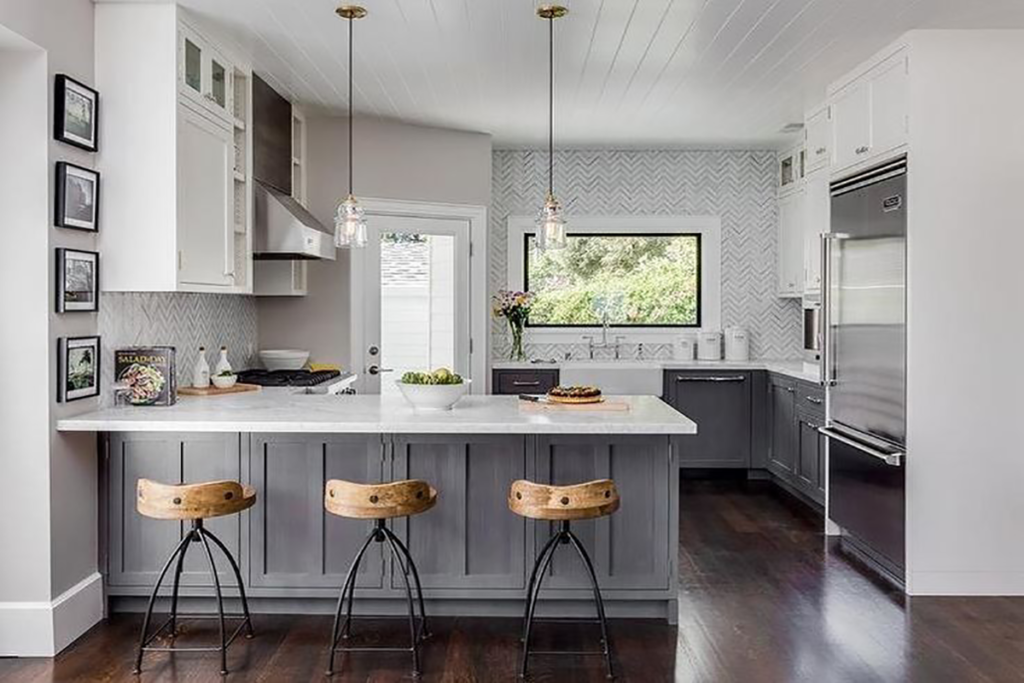
The contemporary peninsular kitchen layout can also be identified as a 10×10 G shaped kitchen layout. In this design, the kitchen is basically covered from all 4 sides but partially from the fourth side. The island is not exactly covering the entire room. In fact, there is some space to pass easily.
You can design this half-emerging island with base cabinets and place some chairs around it. Also, the main area will be sorted with side cabinets, knick knack cabinets, and even a broom cabinet to keep the cleaning utilities.
What more can you do? Well, if you think that the space is too much, but you are still confused that how you are gonna utilize that, then here are some ideas. For starters, try opting for hanging decorative lights such as pendant lights or semi flush mount lighting fixtures. Then, you can make way for windows for natural daylighting. At last, try to indulge in some tiny decorative elements like wall paintings, indoor plants, flower vases, cookie jars, etcetera. This way, you will be able to utilize as much space as possible in your 10×10 g shaped kitchen layout
Modern Parallel Kitchen or Gallery Kitchen
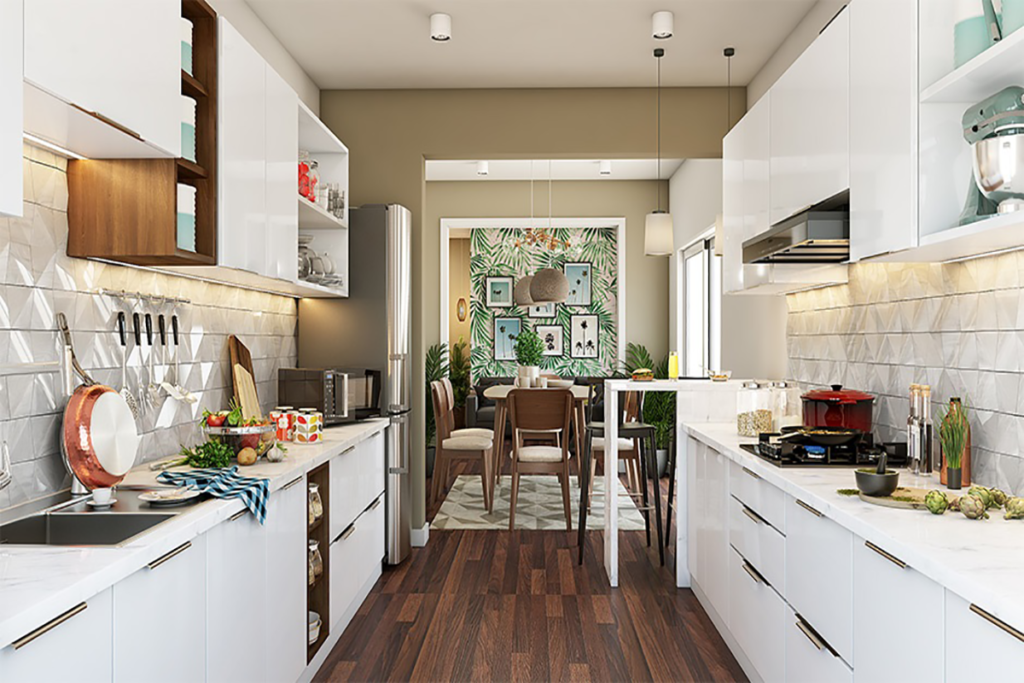
A modern parallel kitchen is known as a gallery kitchen. This type of kitchen contains countertops on opposite walls. People always find this design confusing as they are not certain what fixture to put on what side. In that case, you can take reference from our 10×10 kitchen layout design idea.
As you can see in the above image, how cleverly they have arranged all the cooking-related fixtures on one side and cleaning-related on the other. You can try this strategy and make the space in your gallery design kitchen useful.
Furthermore, what’s more, prominent in this design is the cabinets. It is up to your choice, you can either go with preassembled cabinets or ready-assembled cabinets, and both will deliver the same result.
Majory, you need to go with wall cabinets and base cabinets. Then, if there is any room left, you can try placing side cabinets to store the pantry or even a broom cabinet for keeping all the cleaning essentials.
Minimalistic Straight-line Kitchen or Single Wall Kitchen
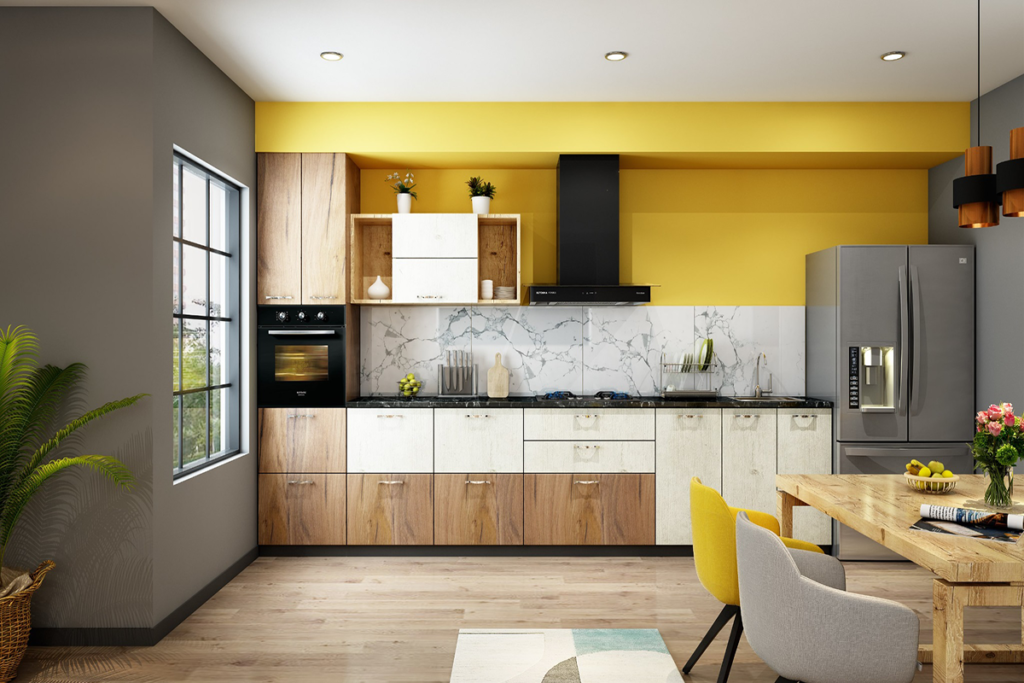
A single-wall kitchen is indeed a minimal-looking layout compared to other types of kitchen layouts. This straight-line kitchen design contains all the necessary fixtures on the same wall. Here’s an idea of how you can organize your single-wall 10×10 kitchen design. First of all, keep all the space-consuming appliances, such as the refrigerator, oven, and dishwasher, in the corners. Then, cover the hollow under-counter area with kitchen cabinets. This way, you will be able to sort clutter in an organized manner.
Moving on, try to keep the kitchen’s decor as minimal as you can. Do not go overboard with lighting. Some downlights will do fine. You can also add hanging pendant lights and flush-mount ceiling lights to give the kitchen a creative look.
What more can you do? Since the sink and cooktop will lie on the same wall, you can place them beside each other. Doing so will offer you accessibility, and you will no longer run from one end to the other to make the countertop clutter-free.
Pro Tip: Always make use of the unused space with mobile elements such as a dining table, indoor plants, knick-knack cabinets, rugs, etcetera. This way, you can always give your kitchen decor a makeover.
